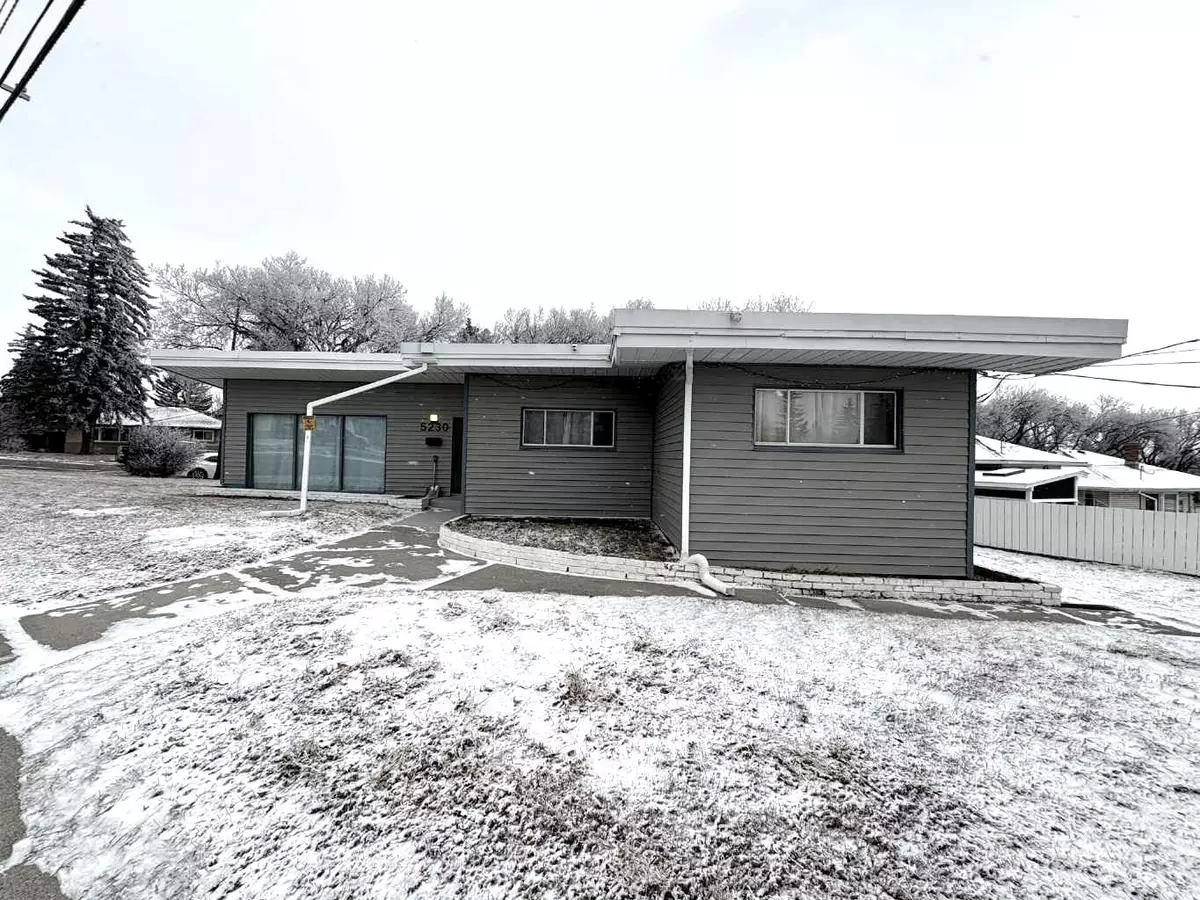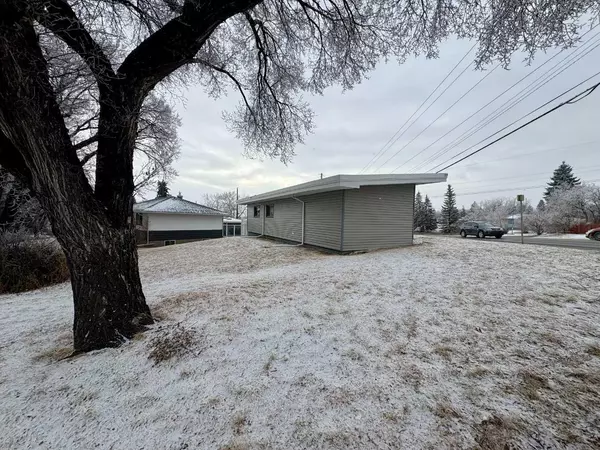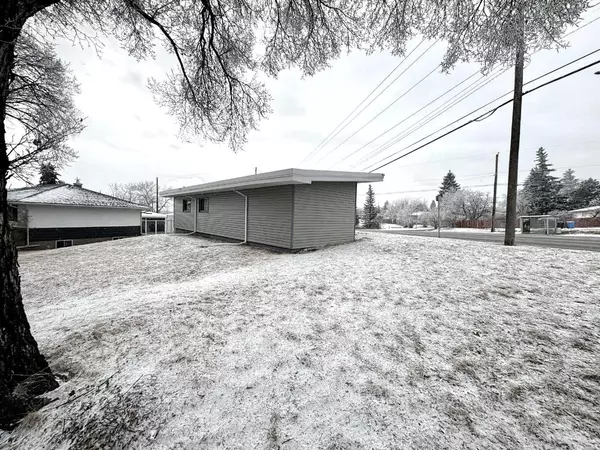2 Beds
2 Baths
1,060 SqFt
2 Beds
2 Baths
1,060 SqFt
Key Details
Property Type Single Family Home
Sub Type Detached
Listing Status Active
Purchase Type For Sale
Square Footage 1,060 sqft
Price per Sqft $471
Subdivision Thorncliffe
MLS® Listing ID A2191662
Style Bungalow
Bedrooms 2
Full Baths 2
Year Built 1956
Lot Size 5,360 Sqft
Acres 0.12
Property Sub-Type Detached
Property Description
Location
Province AB
County Calgary
Area Cal Zone N
Zoning R-CG
Direction SW
Rooms
Basement Finished, Partial
Interior
Interior Features See Remarks
Heating Forced Air, Natural Gas
Cooling None
Flooring Hardwood, Vinyl Plank
Appliance Dryer, Electric Stove, Refrigerator, Washer
Laundry In Basement
Exterior
Exterior Feature Other
Parking Features Driveway, Single Garage Detached
Garage Spaces 2.0
Fence Partial
Community Features Schools Nearby, Shopping Nearby, Street Lights
Roof Type Tar/Gravel
Porch See Remarks
Lot Frontage 114.97
Total Parking Spaces 2
Building
Lot Description Lawn, Level, Pie Shaped Lot, See Remarks
Dwelling Type House
Foundation Poured Concrete
Architectural Style Bungalow
Level or Stories One
Structure Type Vinyl Siding,Wood Frame
Others
Restrictions None Known
Tax ID 95217997
"My job is to find and attract mastery-based agents to the office, protect the culture, and make sure everyone is happy! "






